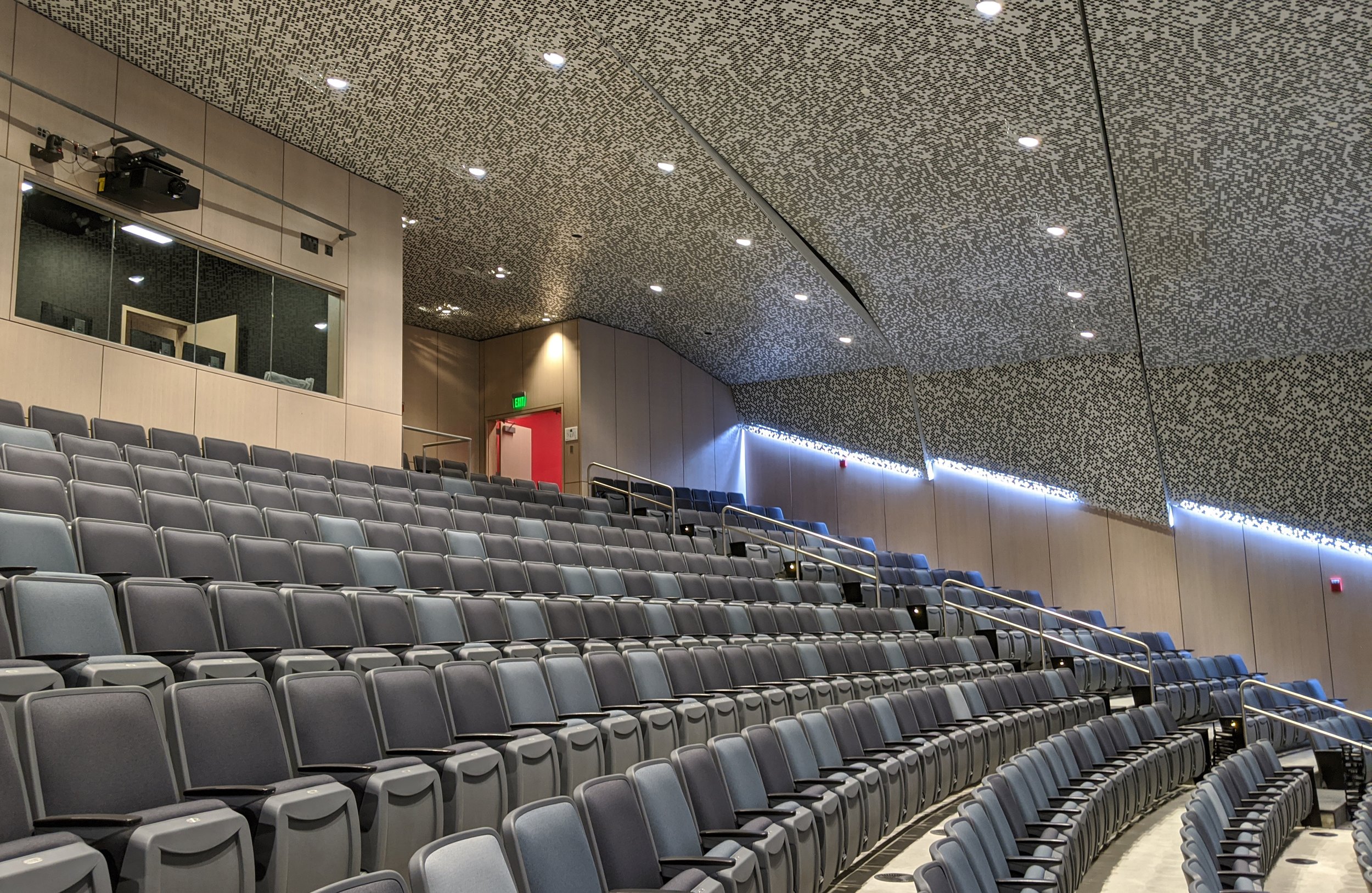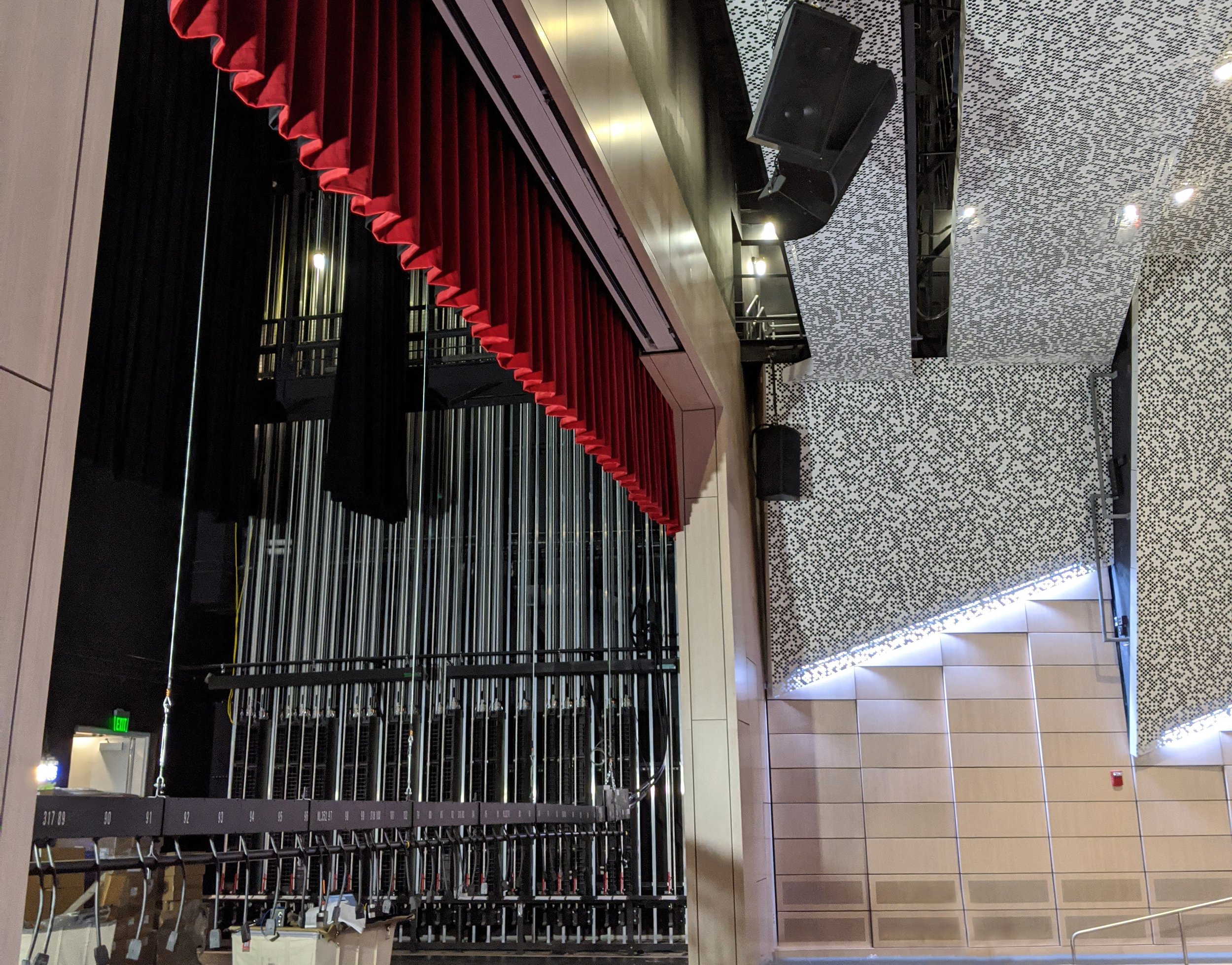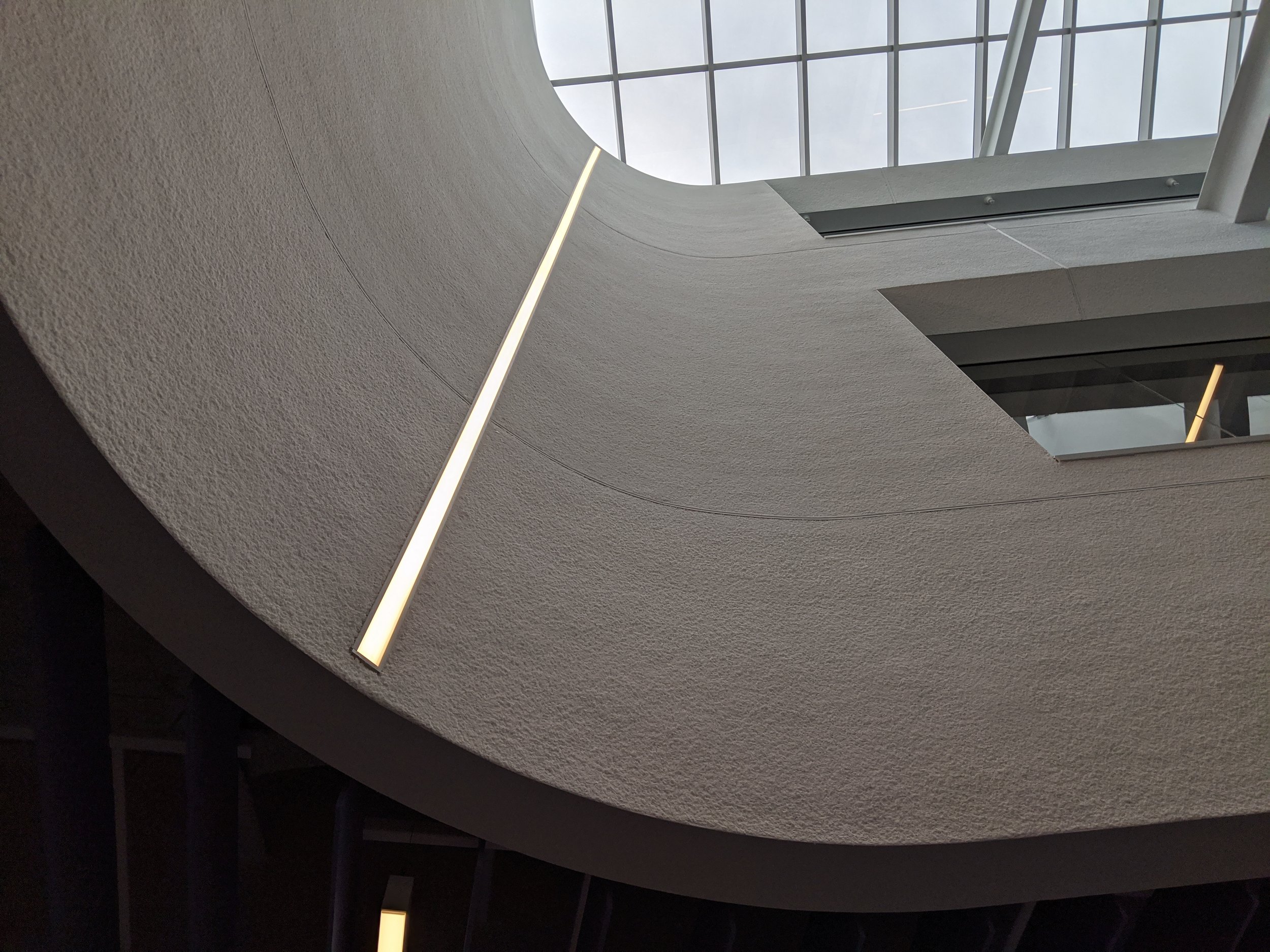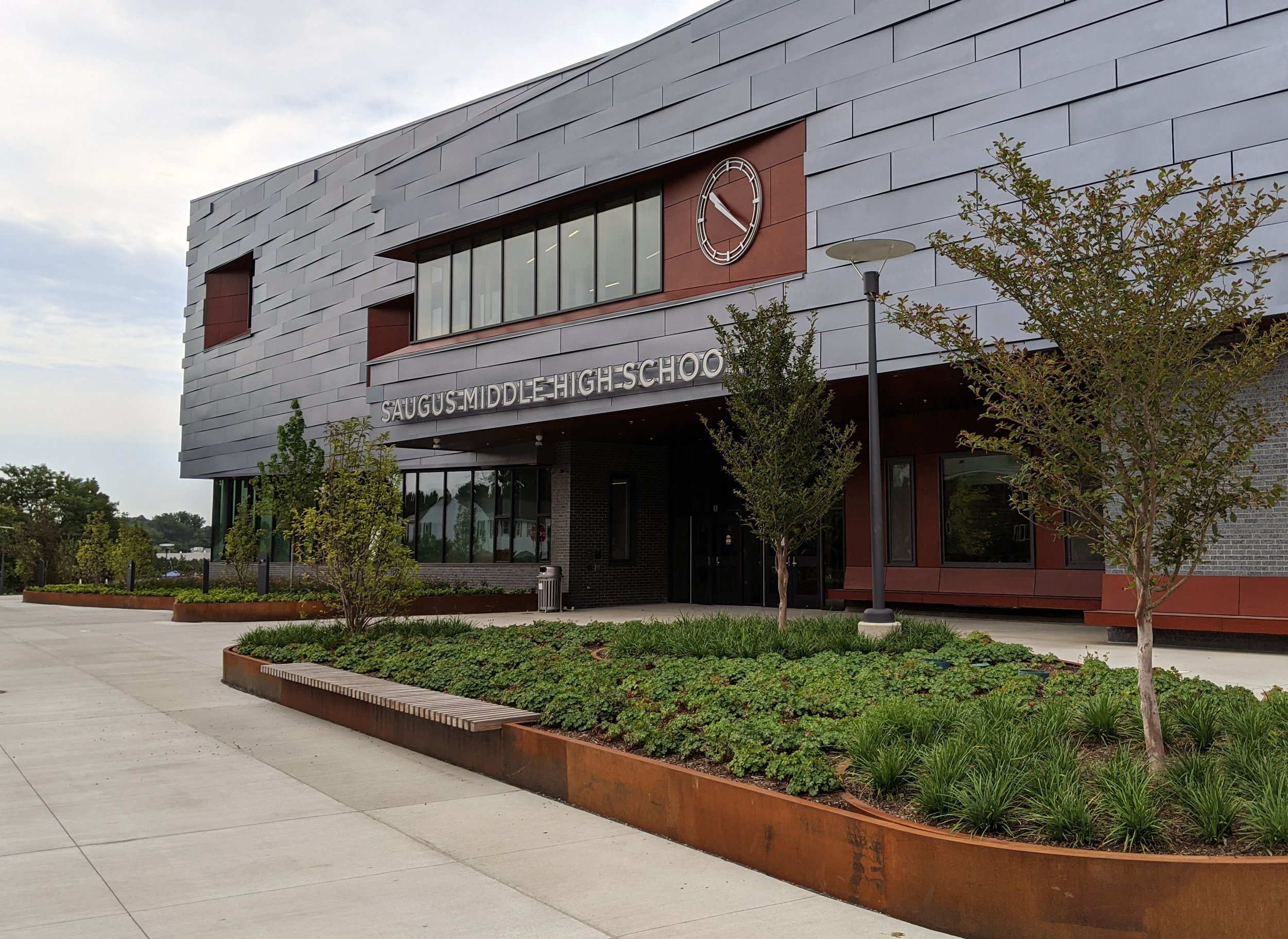Saugus MS/HS
Saugus, MA
2020
Scope: Architectural Acoustics, Audiovisual Design, Theater & Lighting Consulting, Environmental Acoustics
The Saugus Middle/High School houses 1,360 students, grade 6-12 in 271,000 SF of space.
CTA Provided full architectural consulting services from Schematic Design through construction. This involved early facade studies for exterior sound due to nearby Route 1, interior sound isolation between spaces, interior room acoustics, and HVAC noise controls.
Unique challenges included the auditorium room acoustics and ceiling, the large lightwells in the corridor that act as informal breakout spaces, and classrooms designed to maximize sunlight while maintaining good speech clarity.
The Saugus MS/HS achieved LEED Platinum status and was the winner of the 2021 Grand Prize in Learning by Design Educational Architecture Awards of Excellence




