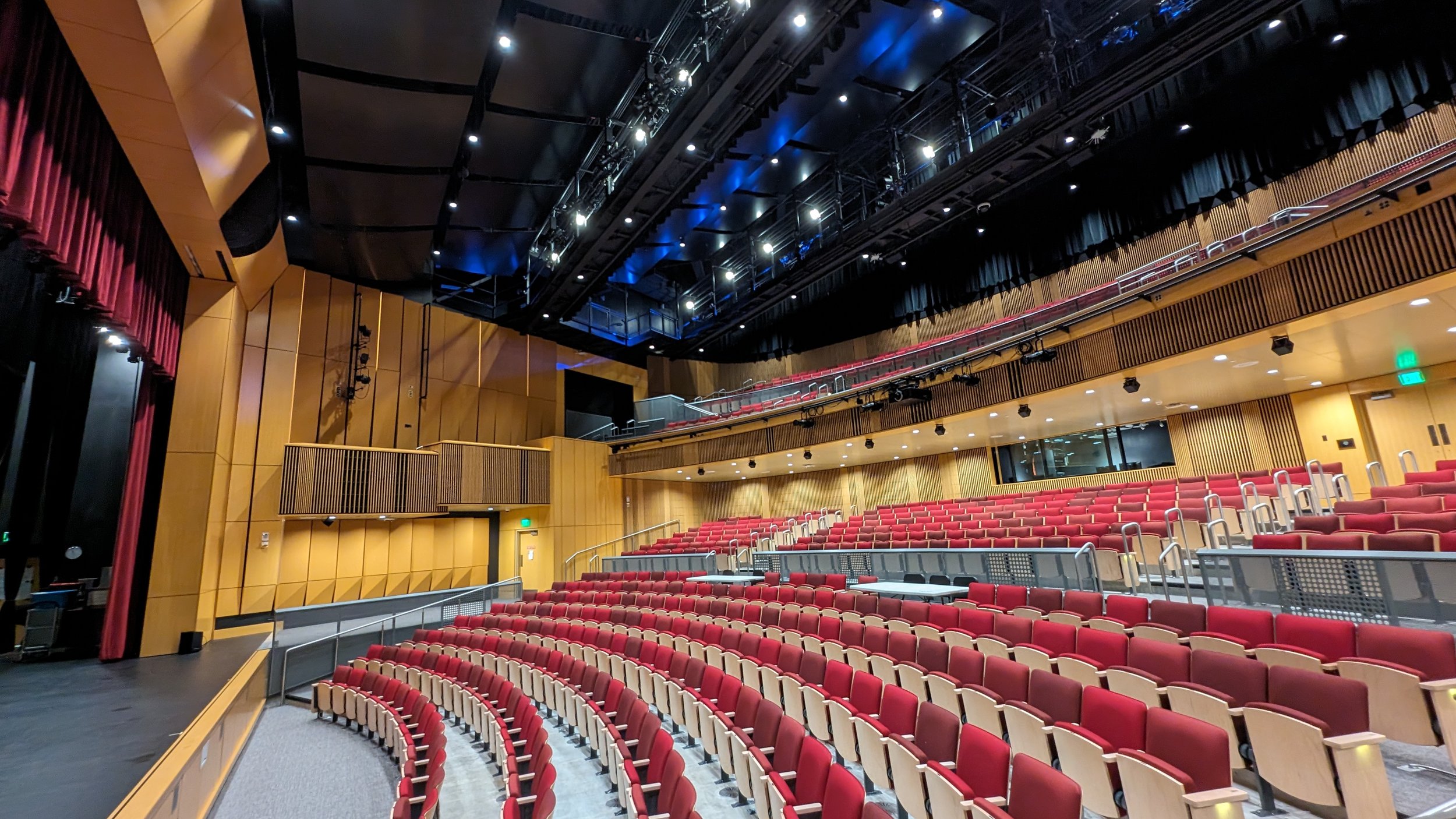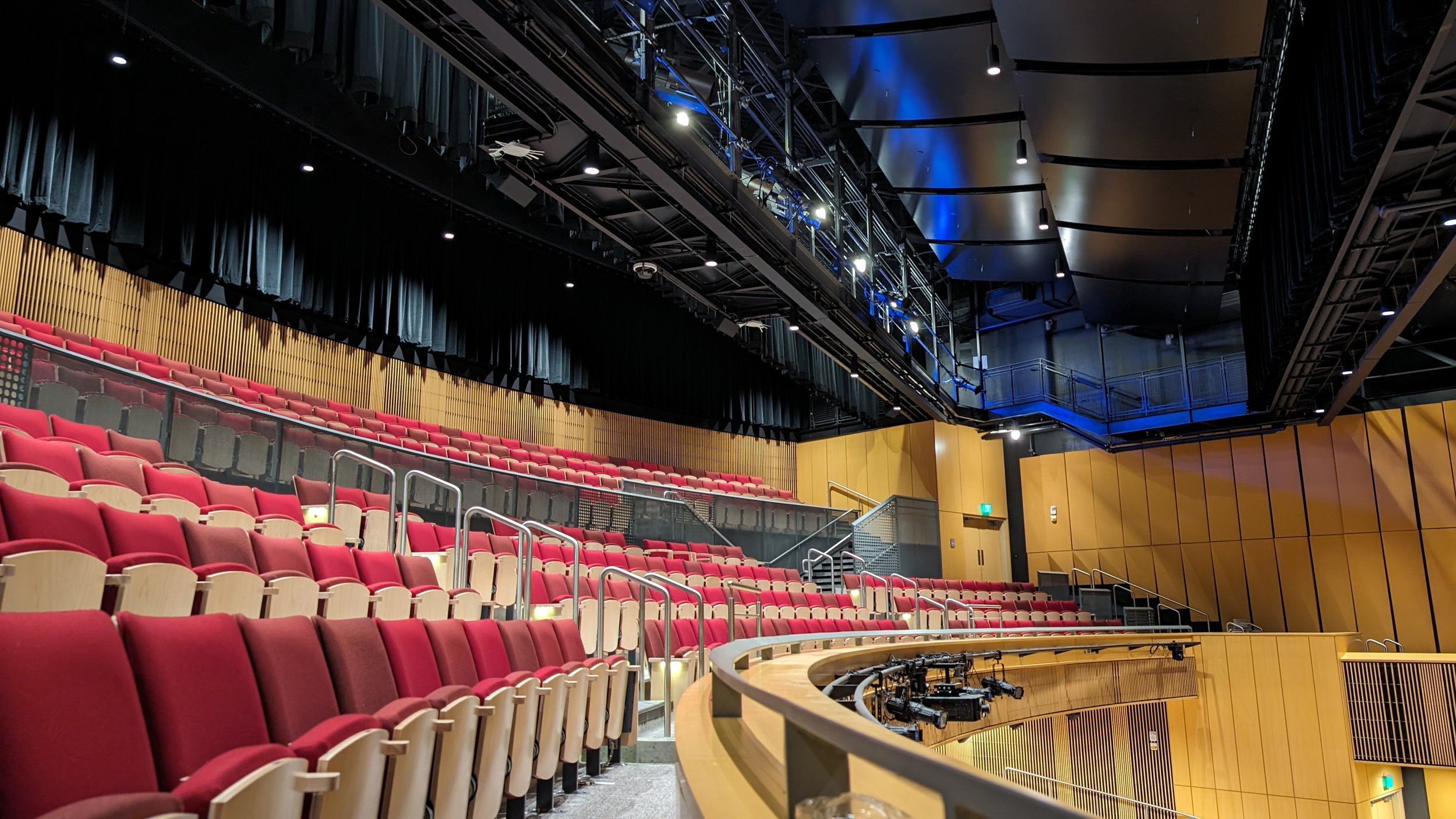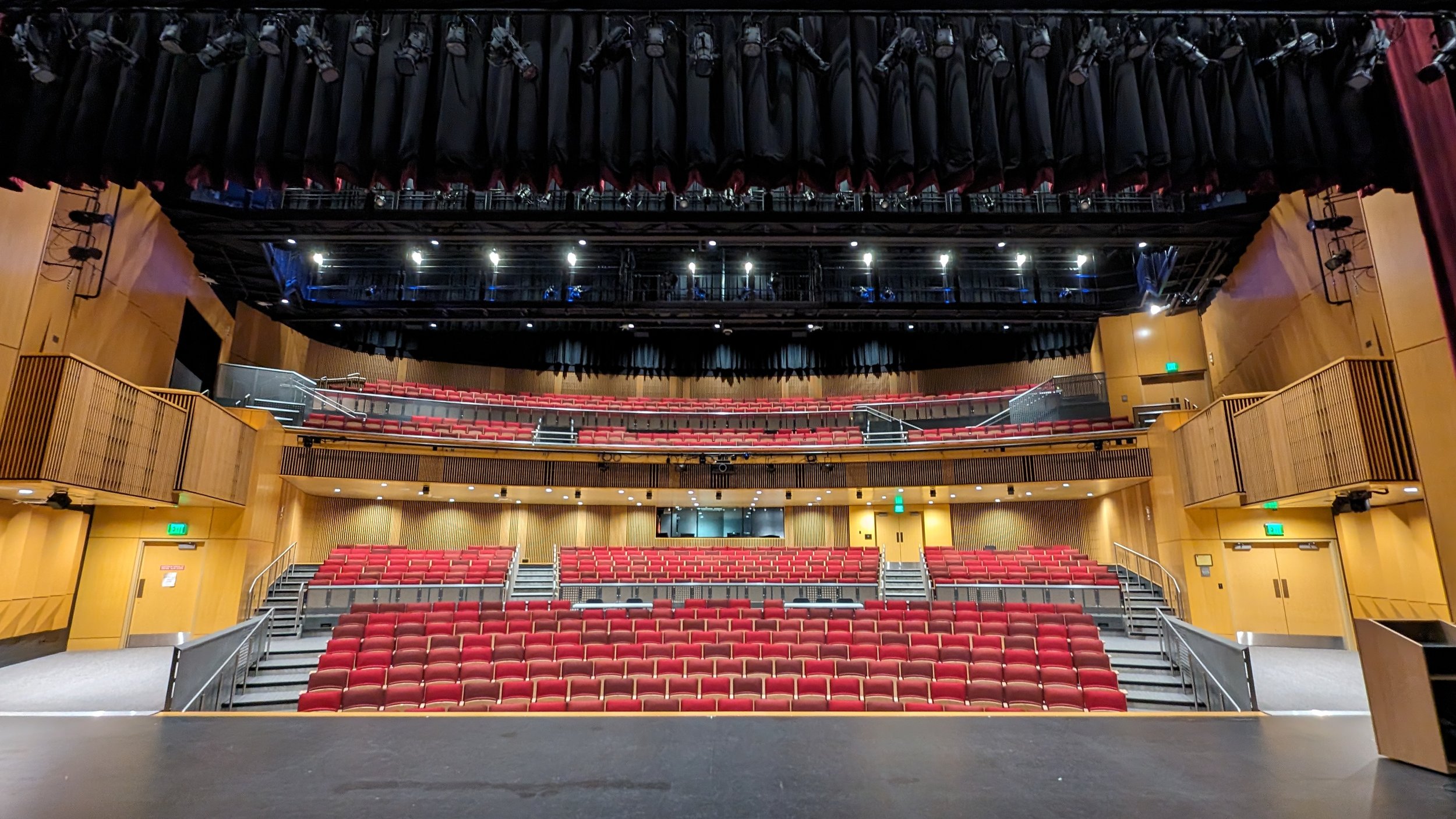Chapman Middle School
Weymouth, MA
2022
Scope: Architectural Acoustics, Audiovisual design
Maria Weston Chapman Middle School houses grades 6-8 in the Weymouth school district and comprises 252,000 SF of area. It achieved LEED GOLD status upon its completion.
The school has a strong performing arts program that it wanted to celebrate in the new school. Community outreach was also a goal for the auditorium and resulted in a room designed for multi-purpose uses and a large stage that could support outside acts.
Other unique program spaces included the Culinary Arts classroom, Broadcast and recording studios, a very tall Media Center, and the Theater Arts room, which includes a tension-wire ceiling grid system designed by our Theater expert Alex Bagnall.
Many of these more public-oriented program spaces are centrally located in the “Town Square”. This cafe space also serves as the central meeting point for the classroom wings and includes a dramatic ceiling and wall materials identifying the different programs. Controlling reverberation in this active area required treatment at the ceiling, as well as portions of the large available wall area. Sound Isolation from cafe spaces to classrooms required special details for windows and doors.

Chapman Middle School Auditorium

Chapman Middle School Auditorium

Chapman Middle School Auditorium

Town Square

Media Center